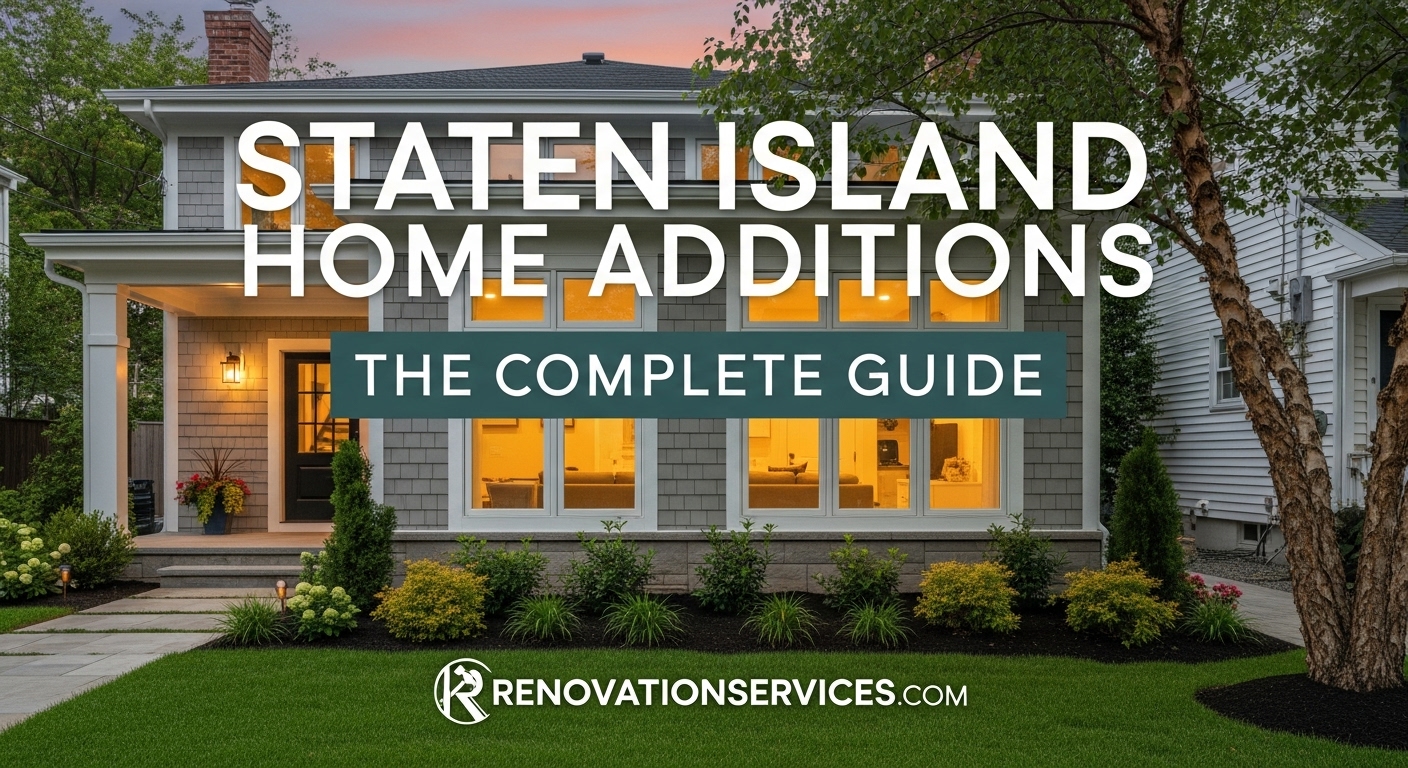Staten Island Home Additions: The Complete Guide
Planning to expand your Staten Island home? This guide covers everything you need to know about costs, the DOB permit process, and design ideas for dormers, extensions, and more.
Get a Free Addition ConsultationFor many Staten Island homeowners, the love for their neighborhood is strong, but their home is starting to feel a bit too small. A home addition is the perfect solution, allowing you to gain valuable living space without the hassle of moving. Whether you’re dreaming of a larger kitchen, a new master suite, or a second-story dormer for your growing family, a well-planned addition can transform your home and significantly increase its value.
However, building an addition in Staten Island is a major undertaking. It requires careful planning, a deep understanding of local zoning laws, and a seamless permit process with the NYC Department of Buildings. This guide will serve as your comprehensive resource, breaking down the different types of additions, the critical steps for getting approvals, realistic 2025 costs, and design ideas tailored for popular Staten Island home styles.
Section 1: What Type of Home Addition is Right for You?
The best type of addition depends on your home’s style, your property’s layout, and your specific needs. Here are the most common types we build in Staten Island:
Interactive Tool: Explore Addition Types
Click on an addition type to see its pros and cons.
Section 2: The Hurdle: Zoning, Permits, and the DOB
This is the most critical and often most confusing part of any home addition project in NYC. Before any construction can begin, you must have approved plans from the Department of Buildings (DOB). This process starts with understanding your property’s zoning regulations.
Key terms you need to know:
- Zoning District: Staten Island has various residential districts (like R1, R2, R3) that dictate what you can build. You can find yours on the official NYC Zoning and Land Use map.
- Floor Area Ratio (FAR): This determines the maximum allowable square footage for your home based on your lot size.
- Lot Coverage: The percentage of your property that can be covered by a building.
- Yard Requirements: Rules dictating the minimum size of your front, side, and rear yards.
Interactive Tool: Quick Zoning Check
This simple quiz can help you spot potential zoning red flags. (A professional survey is required for official confirmation.)
Section 3: Budgeting Your Staten Island Home Addition: 2025 Costs
A home addition is a major investment. In Staten Island, the cost for a new construction addition typically ranges from **$350 to $600+ per square foot**. The final cost depends on the complexity of the project and the level of finishes.
Interactive Tool: Addition Cost Calculator
Section 4: Design Ideas for Staten Island Homes
The best additions look like they were always part of the original home. We specialize in designing additions that complement the classic styles found throughout Staten Island.
Interactive Tool: Match the Addition to Your Home
What style is your home? See a popular addition idea.
Section 5: The Renovation Process: From Concept to Completion
A successful home addition follows a structured, multi-phase process. Understanding this timeline helps manage expectations.
Interactive Tool: Addition Project Timeline
Slide to see the phases of a typical 8-month project.
Section 6: Special Consideration: Staten Island Flood Zones
Many neighborhoods, particularly on the South Shore, are in designated flood zones. Building in these areas requires adherence to strict regulations from both the DOB and FEMA. You can check your address on the FEMA Flood Map Service Center.
Interactive Tool: Are You in a Flood Zone?
If your property is in a flood zone, what does that mean for your addition?
Section 7: What’s the Return on Investment (ROI)?
A home addition is one of the best investments you can make in your property. While costly, it adds significant square footage and functional living space, which are highly valued by buyers.
Interactive Tool: Which Addition Adds More Value?
Which project do you think typically has a higher ROI?
Section 8: Choosing Your Staten Island Contractor
Selecting the right general contractor is the most important decision you’ll make. You need a team with proven experience building additions specifically on Staten Island. For more tips, read our guide on finding a reliable contractor.
Interactive Tool: Contractor Vetting Checklist
Does your potential contractor meet these critical qualifications?
Section 9: Case Study: Great Kills Ranch Extension
A family in Great Kills needed more space for their growing family. We designed and built a 600 sq ft rear extension that included a new family room, a master bathroom, and an expanded kitchen.
Interactive Tool: Before & After
Drag the slider to see the transformation.
Let’s Build Your Dream Home in Staten Island
Your vision for a perfect home is within reach. Contact us today for a complimentary in-home consultation and a detailed project proposal.








